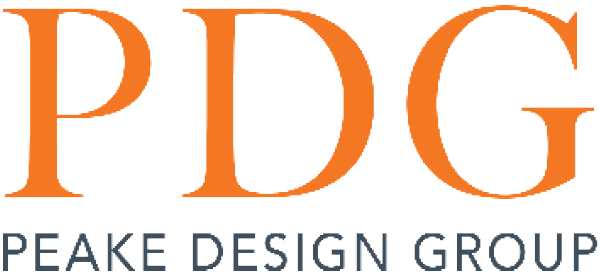Office Plan – Birdseye
Peake was hired to prepare building permit and construction drawings for an office renovation in SE Calgary. The client wanted a feature wall within their office space, as well as clarity on the finish selections. Peake used the 3D imagery to build conviction in the client that the proposed finishes aligned with their vision for the office space.

