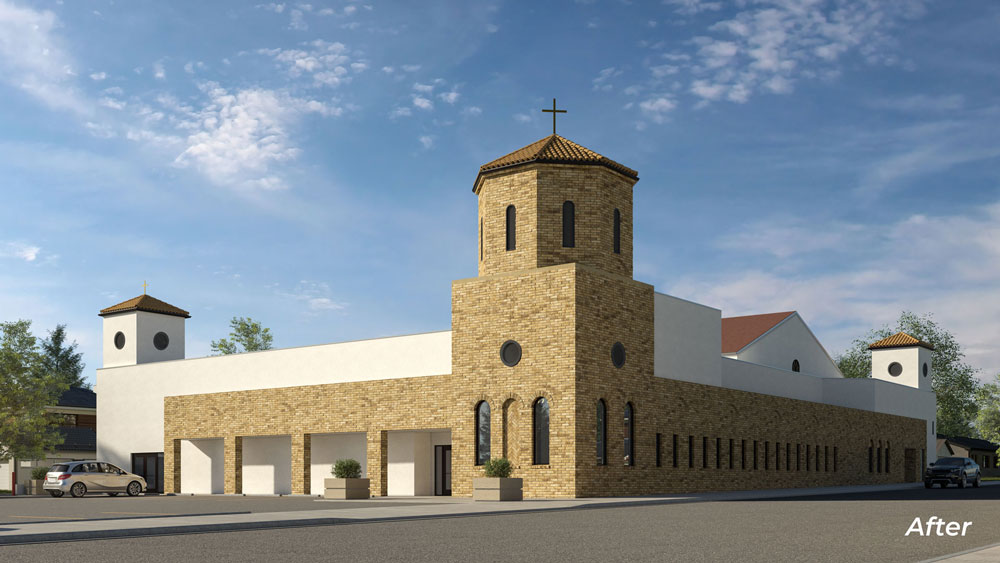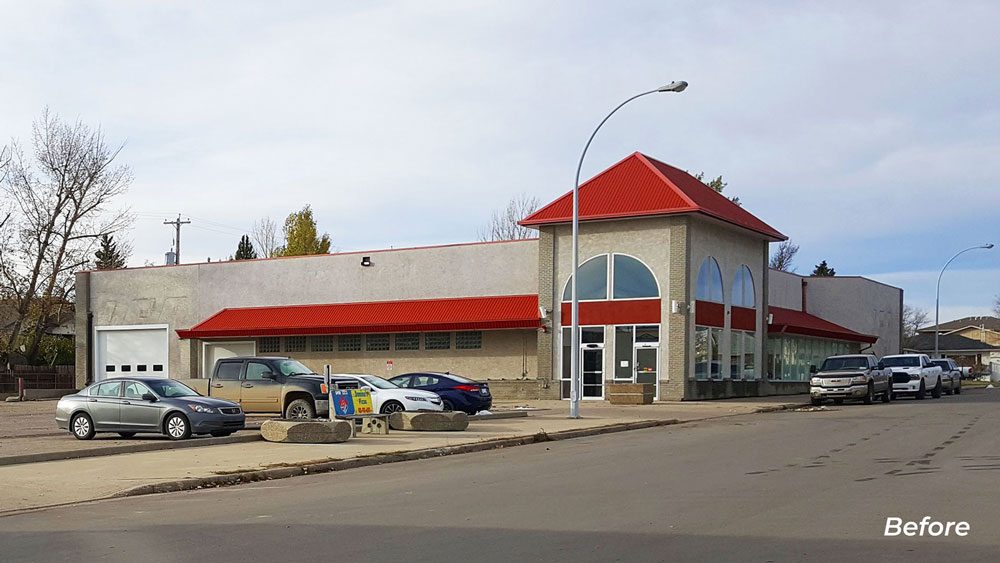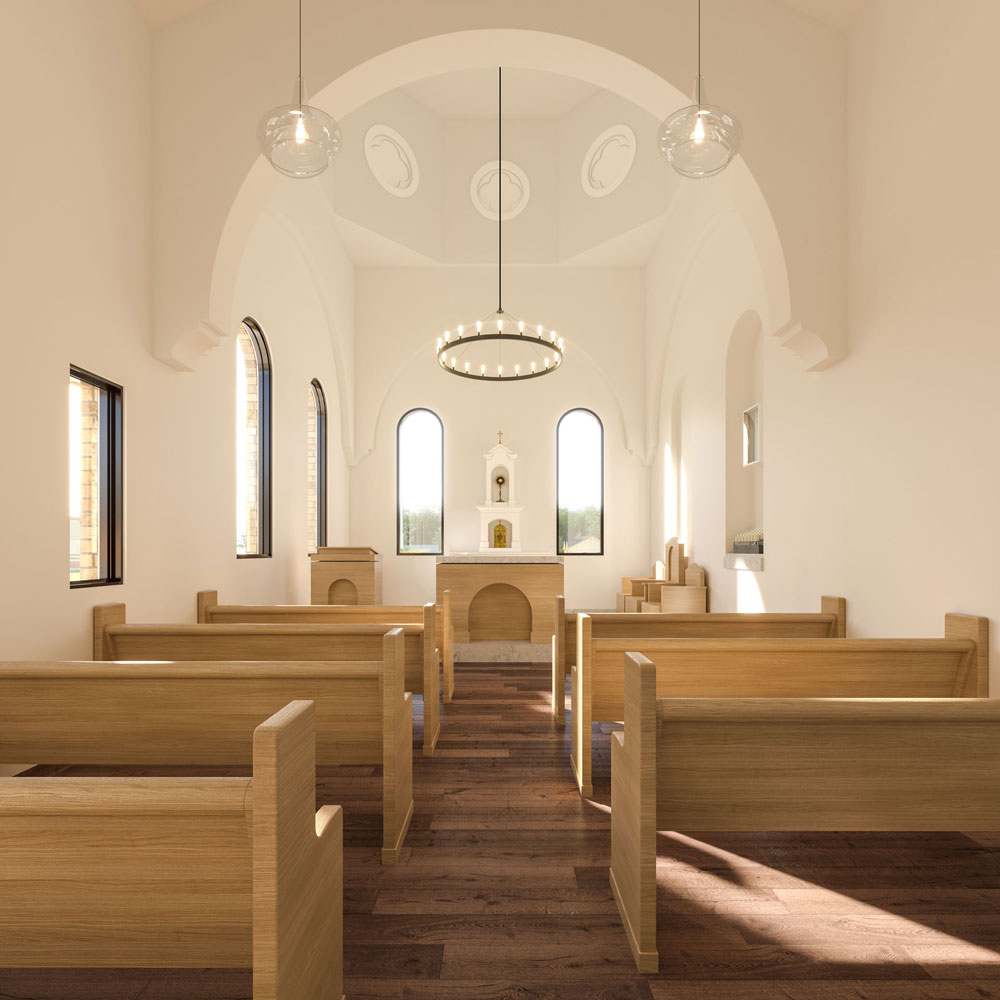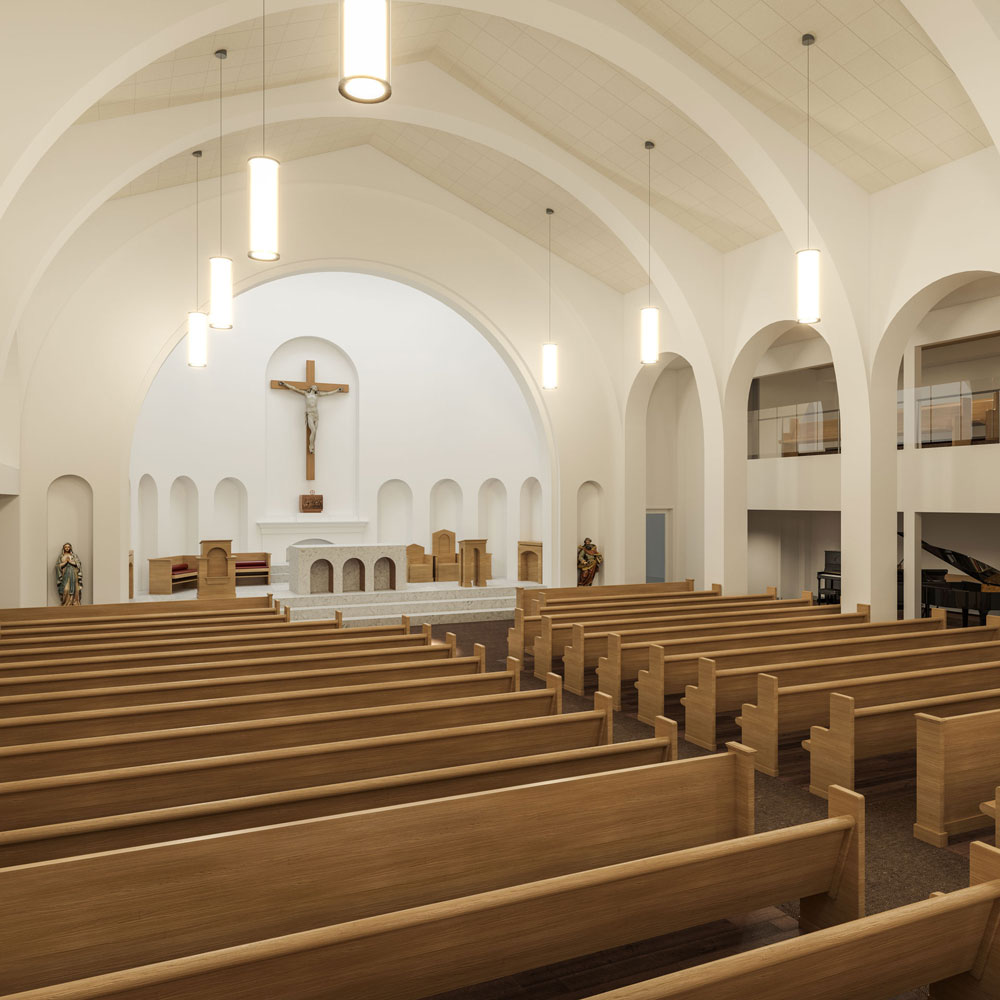Catholic Church
We were honored to work with the Calgary Catholic Diocese on a unique and exciting project: repurposing a former 18,000 square foot IGA grocery store into a Catholic church. This project is a milestone for the diocese, as they explore new and innovative ways to build new churches.
The building itself started as a flat, rectangular box, but we were able to take 30% of the existing roof and raise it to create the nave, the central area of the church where the congregation gathers for worship. This allowed us to maximize the use of the space while maintaining the building’s existing structure.
Throughout the design process, we worked closely with the local parish who were instrumental in moving the project forward. They actually secured the building in the first place with the vision to convert it into a church, and their input and support were invaluable
Architectural & interior designer: Jun Lee, DI & GP Architecture and Interior Design
Architect of record: A.J. Williams Architect Ltd.
PDG: Project technical lead, all drawings, 3D modelling, consultant liaison, project approvals
LOCATION Strathmore, AB




