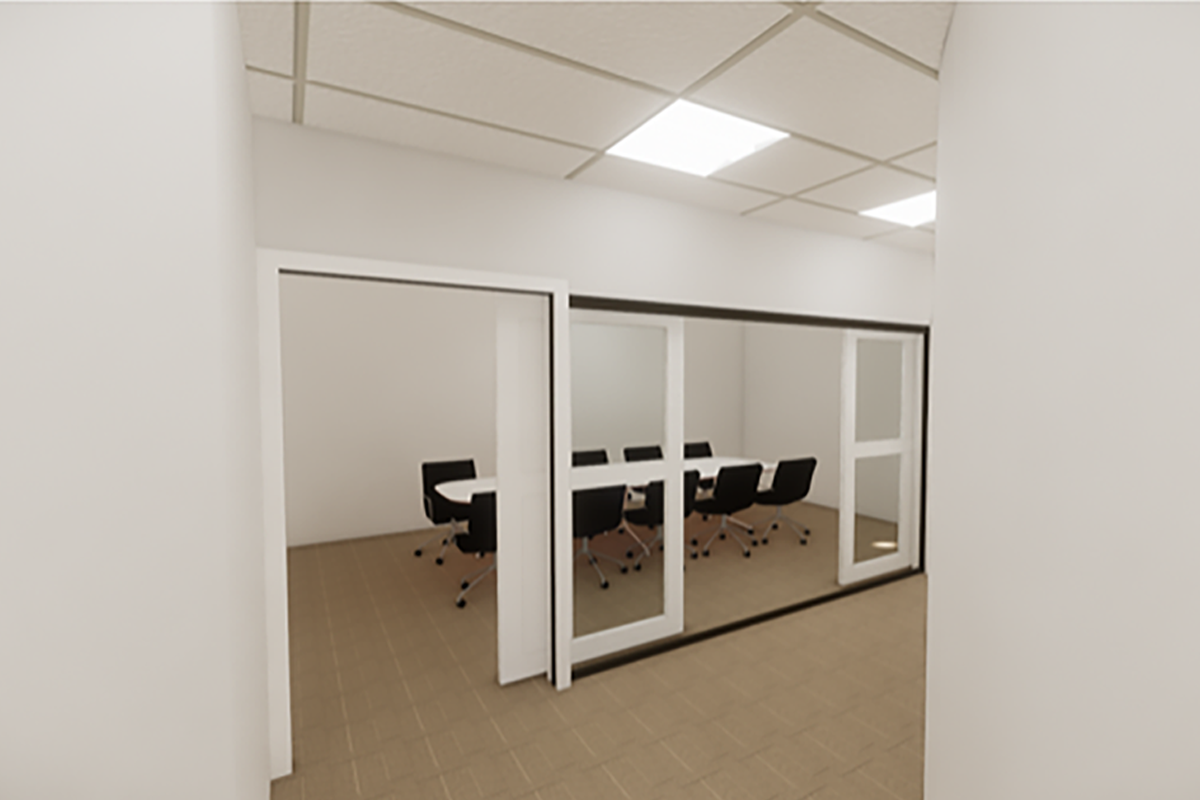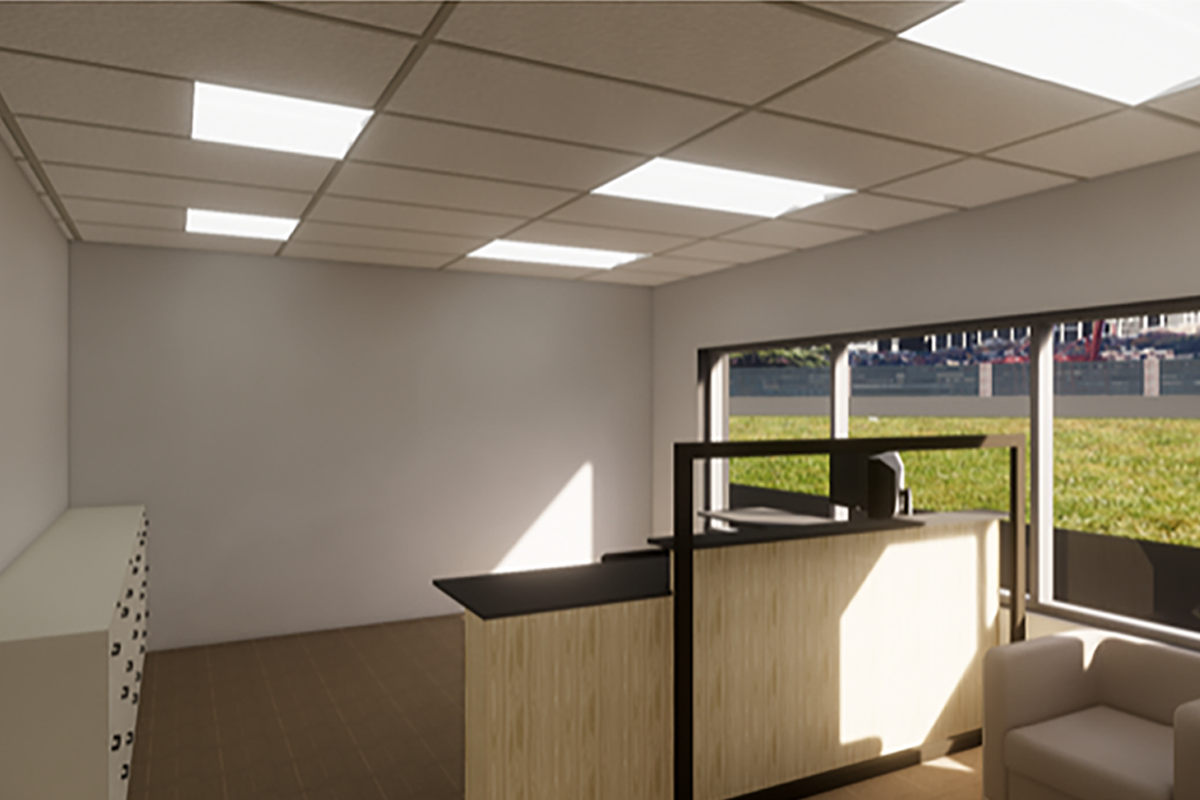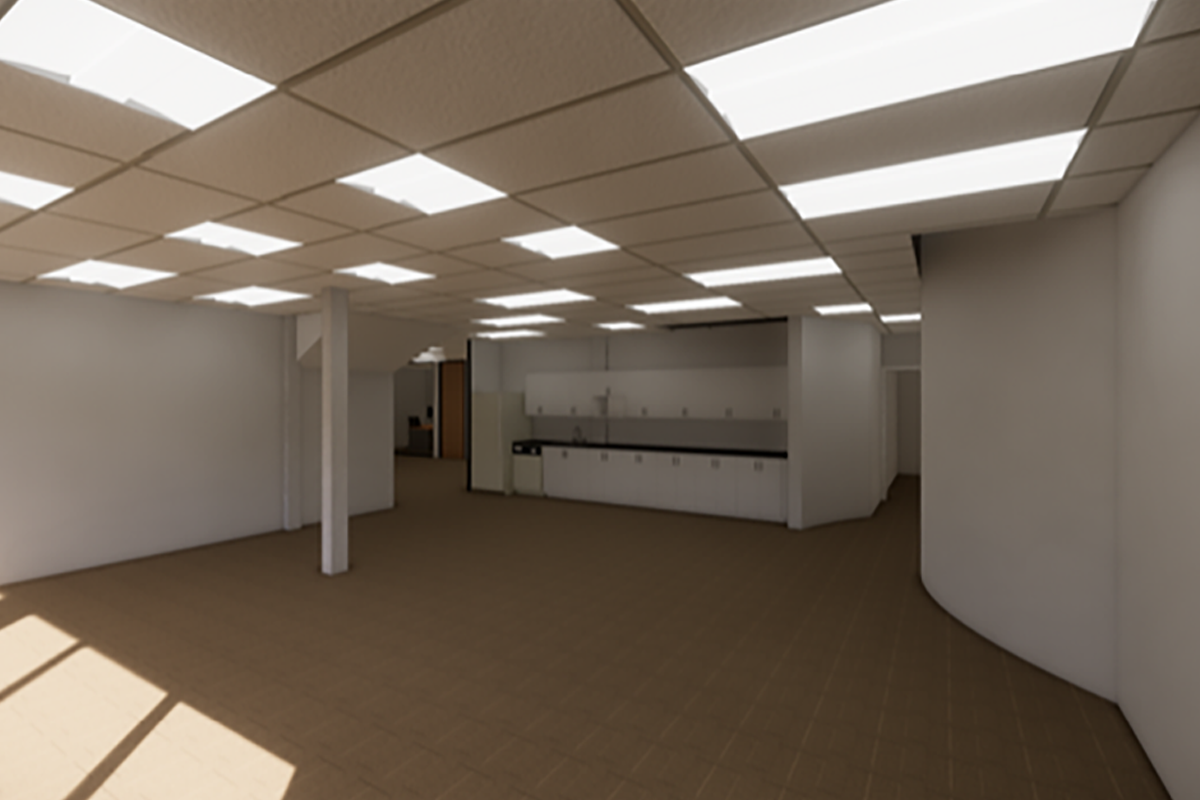Peake was hired to prepare drawings for an office renovation in SE Calgary. The renovation included reusing many of the high value glass doors and partitions that were left over from the previous tenant. The client wanted Peake the present interior renders to understand the interior space, how the glass would be re-used and to see the interior finish selections applied to the office space. Peake was able to assist in value engineering of the renovation, along with presenting design imagery allowing the client to make design based decisions prior to construction. Throughout this project, Peake’s 3D abilities saved the client time and fees in construction and a conviction that their new office space truly be what they wanted.




