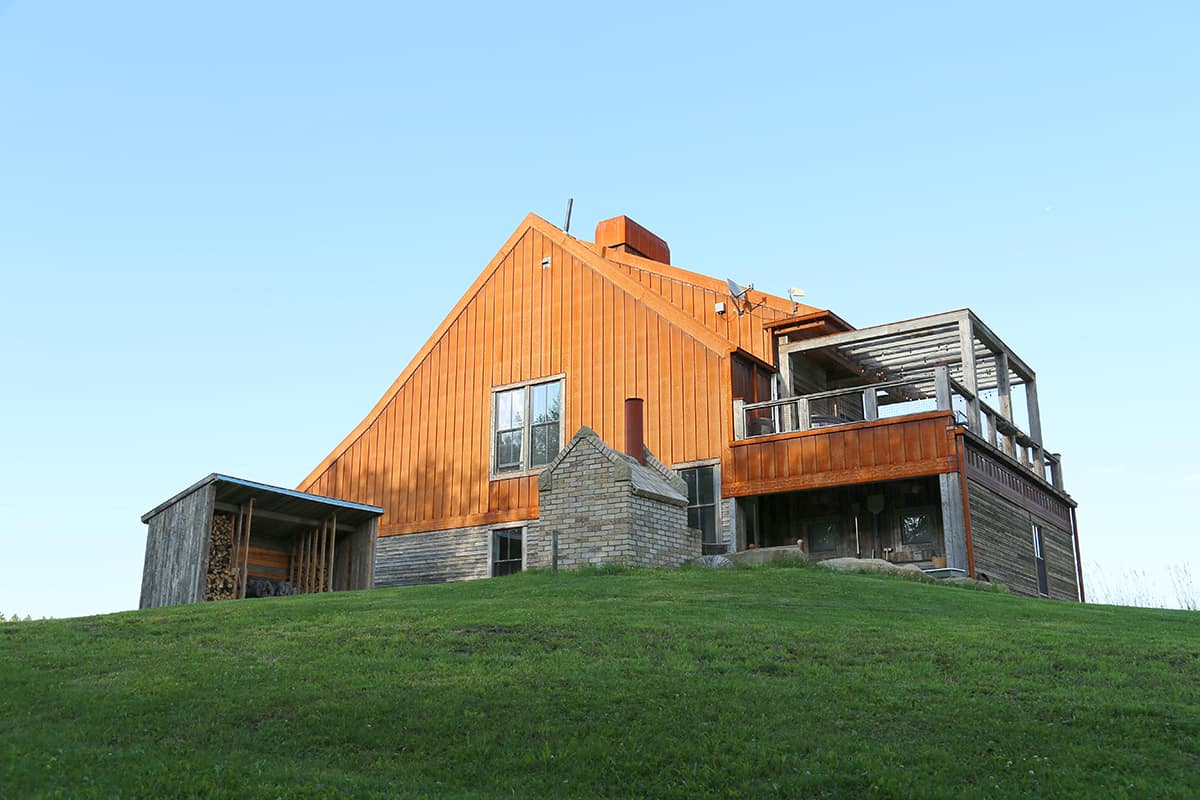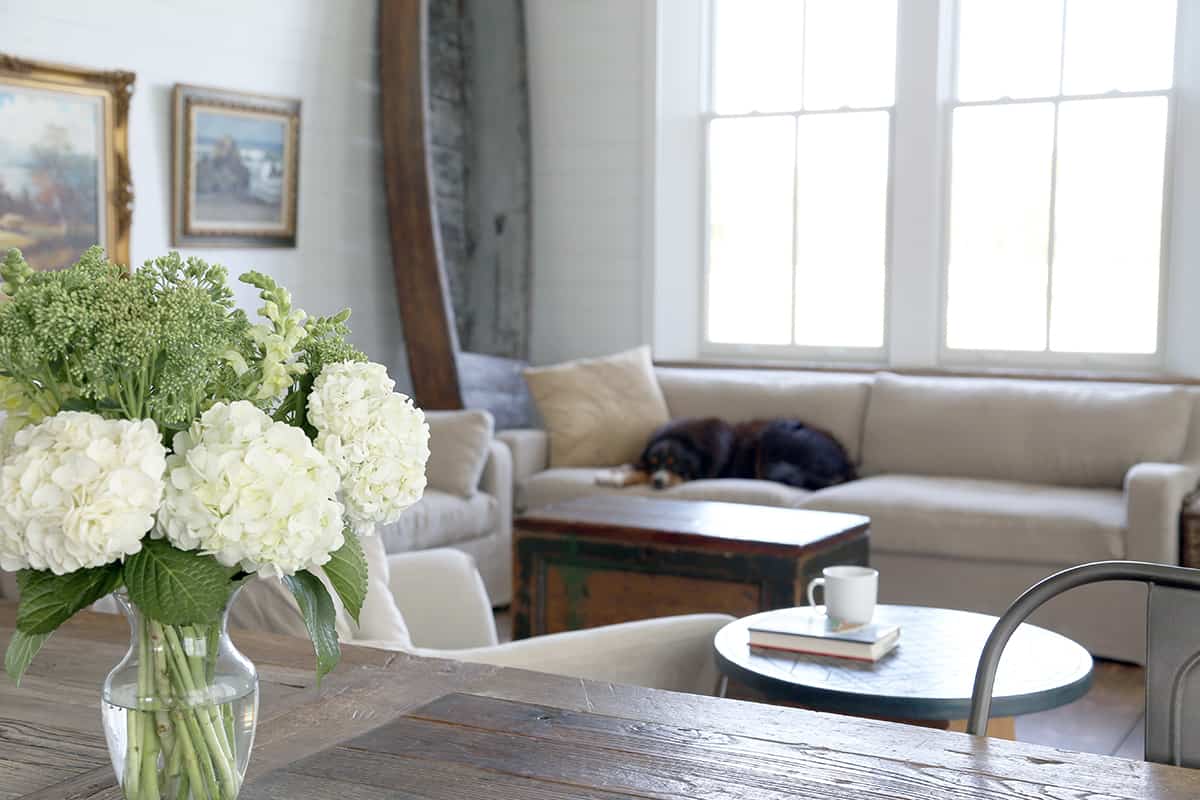Priddis Residence
Nestled gently in its rural surroundings, the Priddis Residence is unfussy and relaxed. The property mirrors the natural beauty surrounding its slightly distressed wood and metal-clad exterior.
The surrounding woods and rolling hills nearly camouflage the raw look of the home. The exterior uses wire mesh for the deck railing, large landscape boulders to flank the yard, wood rail ties for a post and beam raised deck, and a subtle yet perfectly-in-keeping cabin-style roofline.
The use of natural elements continues throughout the interior with wide-plank hardwood flooring, distressed doors complete with weathered hardware and white-washed panel walls. These selections, along with the open space plan and use of natural light, add charm to the cabin-style interior while remaining modern, spacious and warm.
LOCATION Priddis, Alberta














