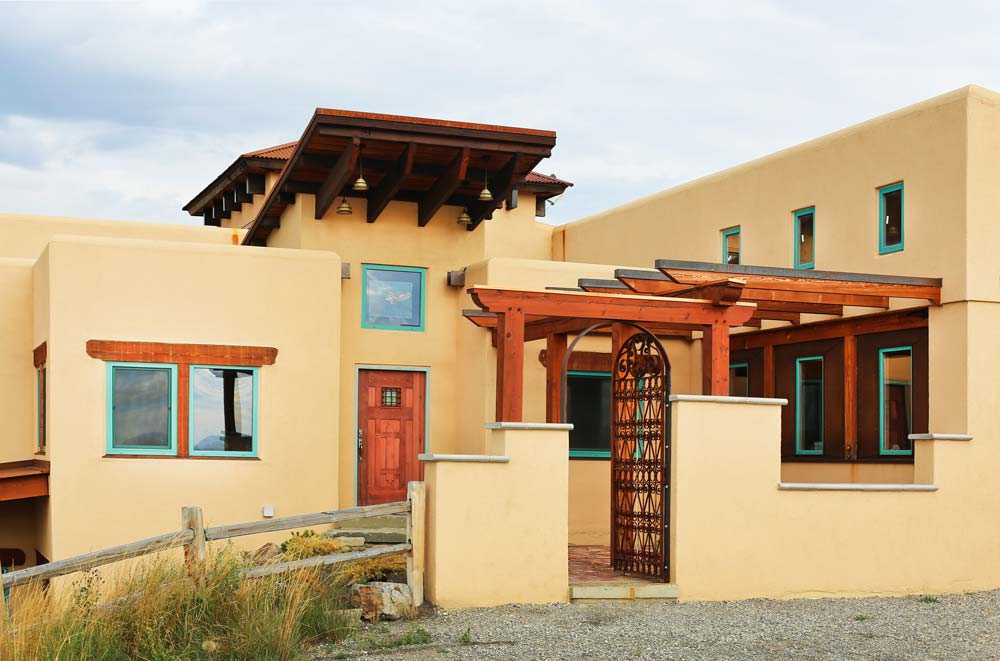Southwestern/Sante Fe House
As is often the case, much of this project comes down to location. In this case, the extreme weather known to this area of Alberta and specifically requested vistas were instructional factors.
This particular part of the Crowsnest Pass is known for its unforgiving wind. Since form must follow function, we saw to it that this element was considered at all levels. Luckily, our clients were after a Southwestern style which lends itself well to such design challenges. We went with 12” thick walls so that large windows with incredible views were doable even against such a force of nature. The master bedroom is situated against the wind, and what might seem like a slightly unorthodox bunker design is entirely intentional. Lastly, large landscape stones anchor the structure’s look and connect it to the rugged surroundings.
It goes without saying that the vistas of the Crowsnest Pass factor heavily into this design. But, more importantly, the ecosystem of the stream below made its way into the design brief. Our clients made it clear that the rising trout from the water should be seen when standing at the kitchen sink. To accomplish this, we surveyed from the river’s edge up to the site. Not a common request, but as always, a welcome one.
Beyond trout and harsh winds, feature materials can be found. Our client introduced salvaged timbers to the mix, a perfect cohort to the Southwestern style. Additional metal craft and architectural salvage were used to complete the look. This is something we have a good deal of experience with, so we were able to really settle into the design concept and get comfortable.
This project is truly one-of-a-kind and a feather in our portfolio’s cap. It is not every day that we are asked to be a part of something so unique. And less often are we able to have so much fun doing it.
LOCATION Alberta













